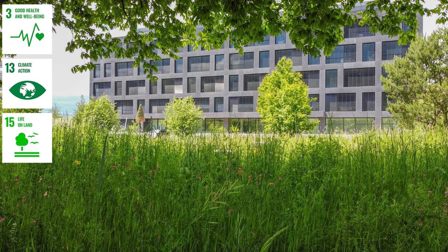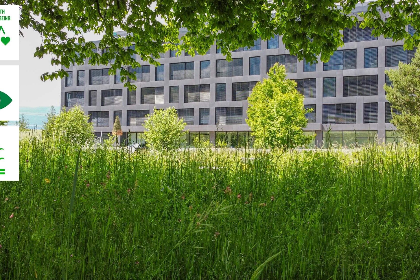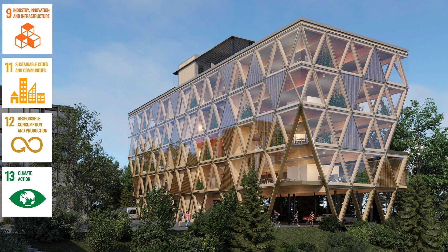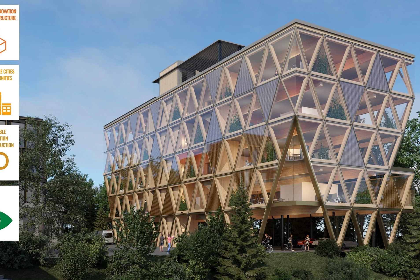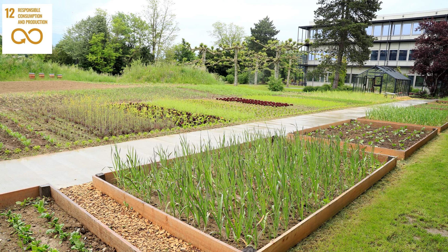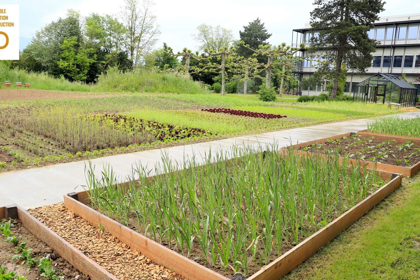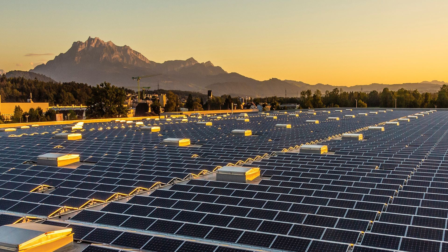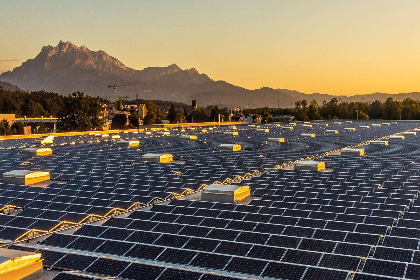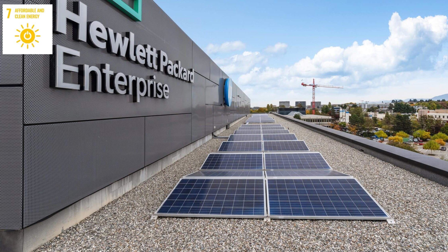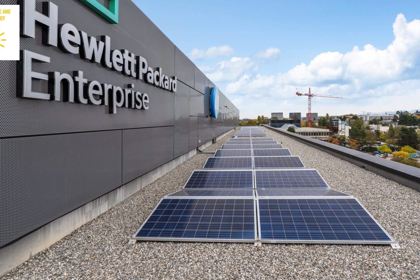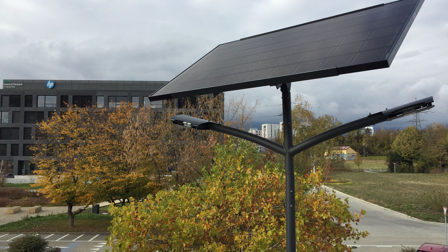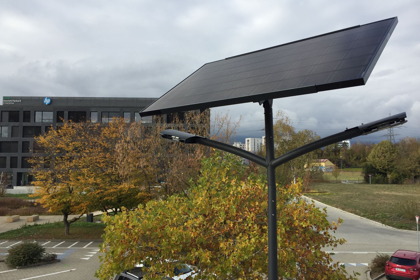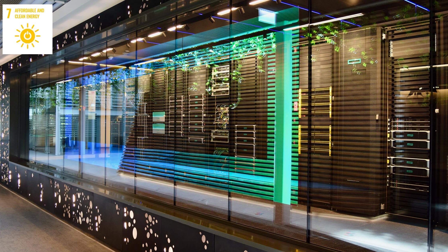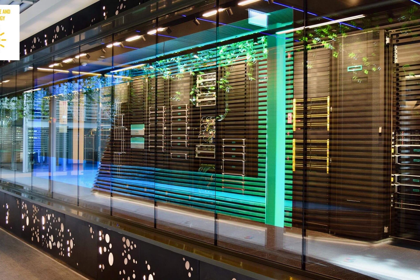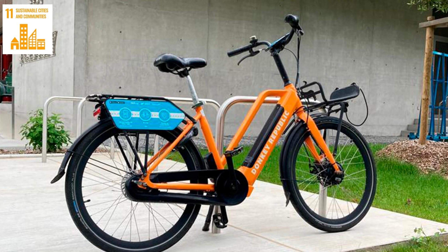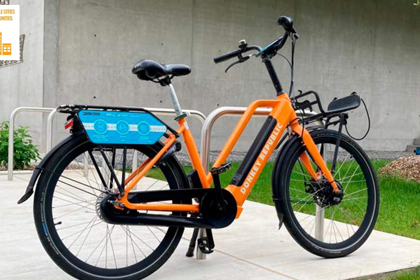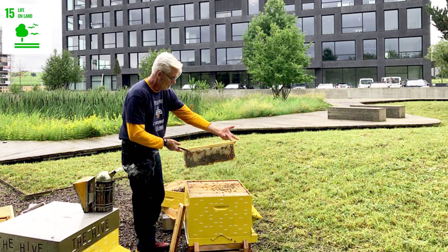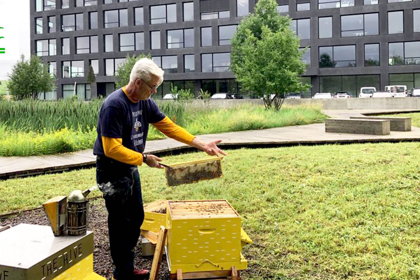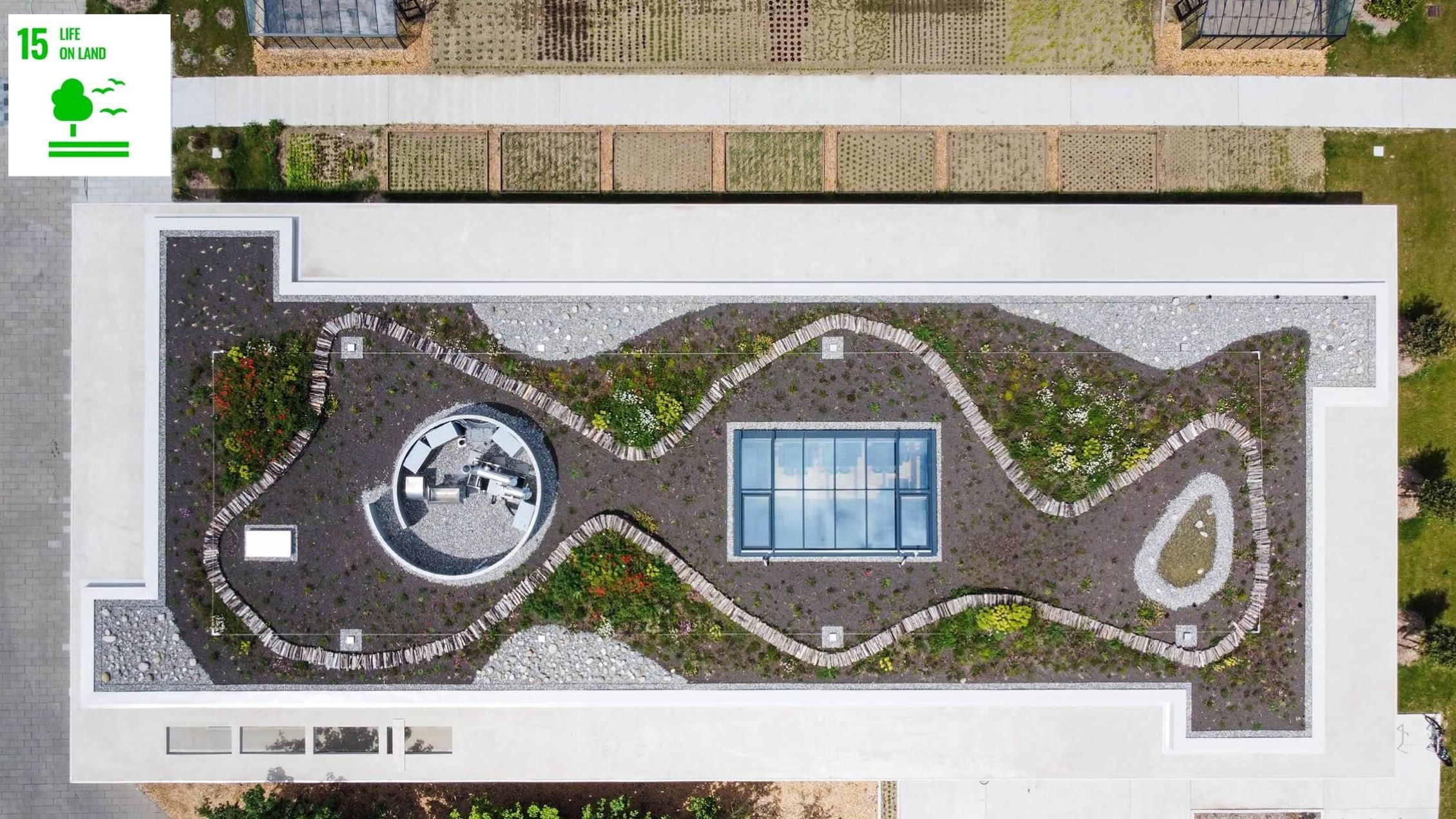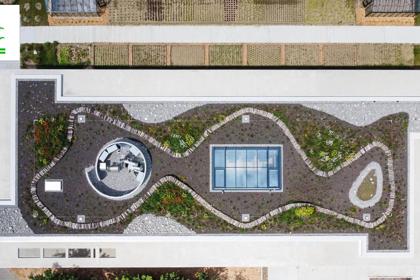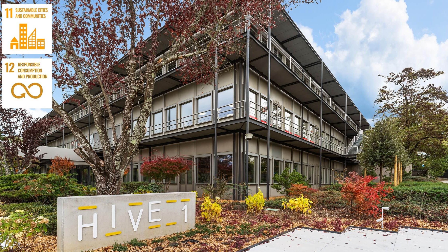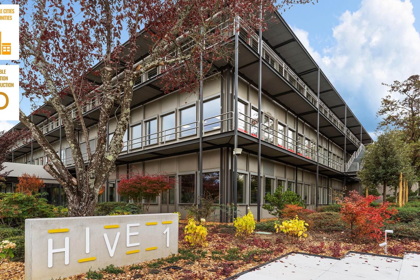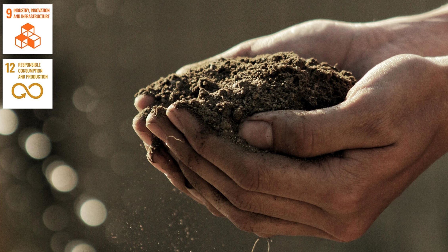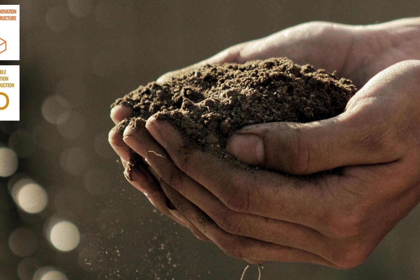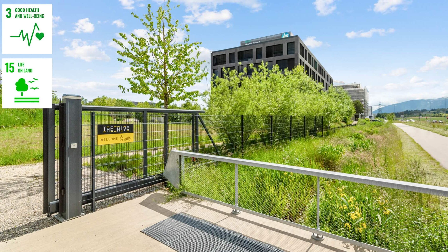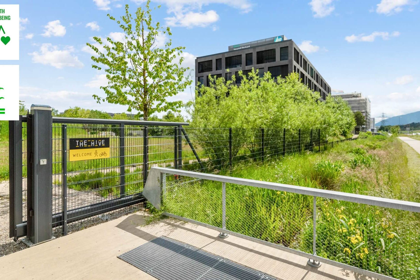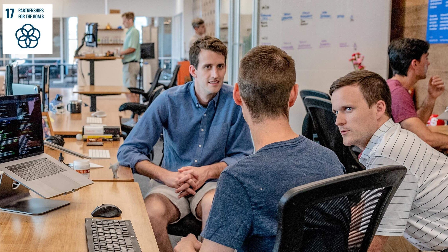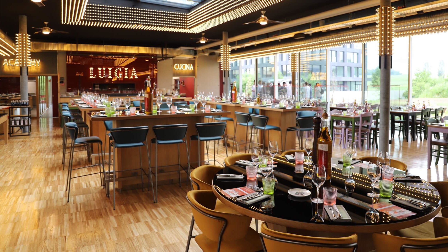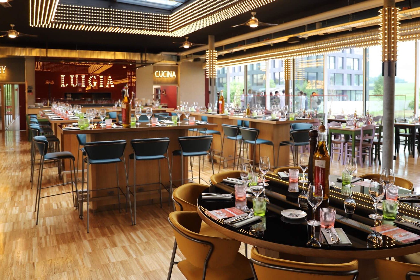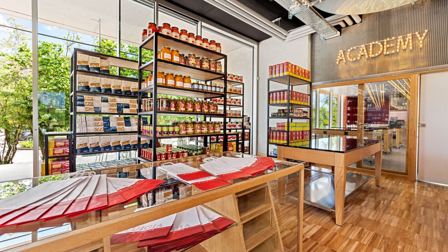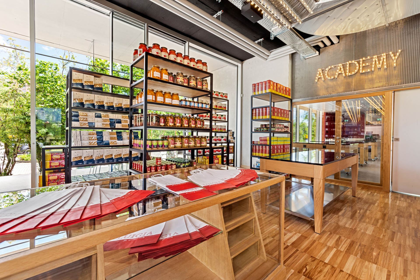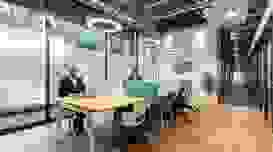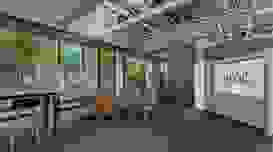



In an outstanding natural environment, The Hive offers cutting-edge infrastructure and the perfect framework for developing your activities. This 60,000 m2 real estate project is bringing together the top talent from the emerging technologies sector.
Sustainable development
Inspired by the model of a bee hive where every individual instinctively knows where they fit, The Hive has set itself the task of preserving the environment whilst enhancing the comfort of users.
The overall architectural concept incorporates nature at every single level. It also contributes to the UN’s sustainable development goals, the cornerstone of the 2030 Agenda to which all member countries, including Switzerland, have committed.
The project takes a sustainable real estate development approach in its design, its construction, and also its operation, thanks to a collaboration with specialist partners who share our values.
Greenery is incorporated into the architectural concept and has a strong presence on site. In the form of a wooded area or green space, for example, it promotes biodiversity and bioclimatic balance on the campus. Numerous species of local plant life have spread here, and shared spaces – in the form of oases of calm and freshness – are available to users. The central atrium of the Hive 1 building contains an indoor forest, whilst the roof of Luigia has a hanging garden with a biotope visible from the other buildings.
The materials used were carefully selected to meet sustainability requirements, particularly in terms of low greenhouse gas emissions. For example, the wooden structure of Hive 7 has enabled carbon-neutral construction in accordance with even the strictest of standards. The bioclimatic architecture – with its indoor and outdoor greenery – enhances the building’s geographic environment, whilst respecting the ways and rhythms of life and the health of inhabitants and users.
As well as the bees present on site, which gather nectar and pollinate the flowers, The Hive takes things even further with an urban vegetable garden and greenhouses on 2,500m². Luigia Academy grows up to 40 different types of crops over the 4 seasons to ensure maximum biodiversity. She uses ingredients grown on site to prepare her dishes and some food waste is used to nourish the garden soil. Luigia Academy is thus developing an environmental approach, without pesticides, but also experimental, by favouring short circuits and seasonal products.
With a planned module area of around 65,000 m2 and an output of around 10 MWp, HIAG Solar (co-founded by HIAG and aventron) aims to become a significant solar power producer in Switzerland in the medium term and gradually expand its capacity. The aim is to produce around 10 million kWh of electricity per year and save around 4.2 million tonnes of CO2 equivalents with expanding solar power production on the properties in HIAG's real estate portfolio.
The Hive favours energy production using solar panels installed on the roof of various buildings. Intelligent solar lighting is also used to light the parking areas.
On campus, the HPE data centre heats Hive 1, as well as the other buildings via a power loop and hot air produced by a heat pump. An innovative, economic solution is also deployed in the shape of a remote cooling and remote heating system. This dynamic system, which replaces buildings’ individual domestic heating systems or refrigeration units, heats or cools the buildings using renewable energy.
Specific solutions have been deployed to encourage sustainable mobility around the campus. A system of self-service bicycles, set up by Donkey Republic, and a green lane have therefore been set up, and a shared private shuttle should be available soon. This will enable site employees to get between Zimeysa station and the campus, providing users with easier access to public transport.
A hive is a universal symbol of collective intelligence, with cooperation at the heart of its success. It is also a key element in the natural ecosystem. The choice of name is not just a metaphor, as there are also nine hives across the site, connected via cameras to monitor the bees’ comings and goings. Since the hives have been in the area, 324 kg of honey have already been harvested. In addition, users are offered biodiversity and beekeeping workshops.
Live Cam : https://camstreamer.com/yt-embed/a8034fb2297e9a8/S-25516?autoplay=1
The green roof created for the Luigia Academy serves as a sunny urban clearing, visible from above from the campus’s other buildings. It is part of the campus’s ‘inhabited forest’ concept and has a variety of plant life with contrasting volumes, colours and textures. These spaces provide refuges for fauna and promote biodiversity in an urban environment. The roof is also the subject of a scientific research project by HEPIA (the Geneva school of landscape, engineering and architecture) to measure the development of this kind of biotope and improve understanding of its contribution to biodiversity and CO2 capture.
Hive 1 was built for Hewlett-Packard in 1982 by the architect Jean-Jacques Oberson in collaboration with William Hewlett and David Packard. HIAG chose to enhance this remarkable existing heritage, and fully refurbished it in 2019.
The building envelope was renovated (roof insulation, triple insulating glass, external solar protection, etc.) to meet current energy requirements. It has been certified Minergie renovation. Hive 1 also houses an innovative heating system that also distributes the other buildings on campus.
The initial design of the volumes offers open spaces with maximum flexibility to promote comfort, exchange and efficiency.
The glass roof of the central atrium has been refurbished and fully vegetated, creating an interior forest.
The sustainable development approach applies throughout the campus of The Hive, right through to waste sorting and optimisation. High-performance sorting equipment is used across the site. Linked with the urban vegetable garden, a green waste composter has been established to develop the idea of circular management of natural resources.
The Hive runs along the Nant d’Avril, a watercourse that has undergone renaturation. This wetland benefits the campus’s biotope and encourages the spread of a variety of species, in particular amphibians. A cycle trail has also been established along the Route du Nant d’Avril, ideal setting for cycling to The Hive as well as for relaxing in the open air.
The Hive is also innovative in terms of its community management and governance. A digital platform called the ‘New Atrium’ enables all tenants to communicate directly with the site manager and obtain prompt action. The users can also inform about their events and make proposals, notably for new community services (concierge, childcare).

Community
Just like in a hive, every member of the campus has their own particular role and is a part of the community. They share the key value of innovation, without forgetting the human dimension that forms the core of the work ecosystem.

LEM is the market leader in providing innovative and high quality solutions for measuring electrical parameters. Its core products - current and voltage transducers - are used in a broad range of applications in drives and welding, renewable energies, UPS, power supplies, traction, high precision, conventional and green cars businesses. It LEM has production plants and R&D centers in Beijing (China), Geneva (Switzerland), Sofia (Bulgaria), Lyon (France) and Tokyo (Japan). With regional sales offices near its customers’ locations, the company is able to offer a seamless service around the globe. LEM has been listed on the SIX Swiss Exchange since 1986.
Luigia Academy is a new creative hub containing a restaurant with a large, shady terrace that will offer high-quality, authentic Italian cuisine, an internal Luigia training area, a centre providing Italian cookery courses for individuals and companies, and an experimental culinary research laboratory examining the principles of the circular economy. Striving to collaborate with local producers, Luigia Academy also has a large vegetable garden that will supply the restaurant, as well as a Saturday market that will sell baskets of fruit and vegetables. Luigia will bring together the top specialists in the field of circular economy to study, test and implement solutions to reduce the environmental impact of their restaurant activities in terms of energy use, logistics and waste management.

Hive innovation lab
The Hive Innovation Lab is a 737m2 idea and innovation acceleration lab at the heart of the campus. It offers a modular space that is fully available for private hire and events. Flexibility, connectivity and innovation are the watchwords.

A turnkey, modular space for your events
This innovation laboratory is part of the Hive ecosystem, designed specifically for start-ups and companies focusing on innovation. They will appreciate this outward-facing location that promotes exchange.
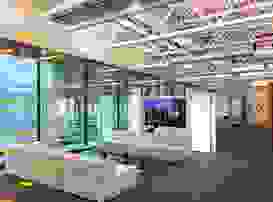
The Hive Innovation Lab is entirely modular and scalable. It contains a conference space, three meeting rooms, and a welcome and reception area with views of the planted atrium.
The Hive Innovation Lab offers a turnkey solution for organising your events, including a catering service.

Onsite services
The Hive offers companies a complete work ecosystem. For even greater efficiency, they can take advantage of integrated services.

Discover:
- Luigia Academy Restaurant
- Cafeteria
- Régus Coworking
- Beekeeping workshops
- Concierge service
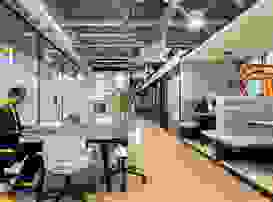

Site development
From the construction of the first building in 1982 for Hewlett-Packard to the container projects on the roof of this same building, renovated in 2018, discover the campus’s unique history!




